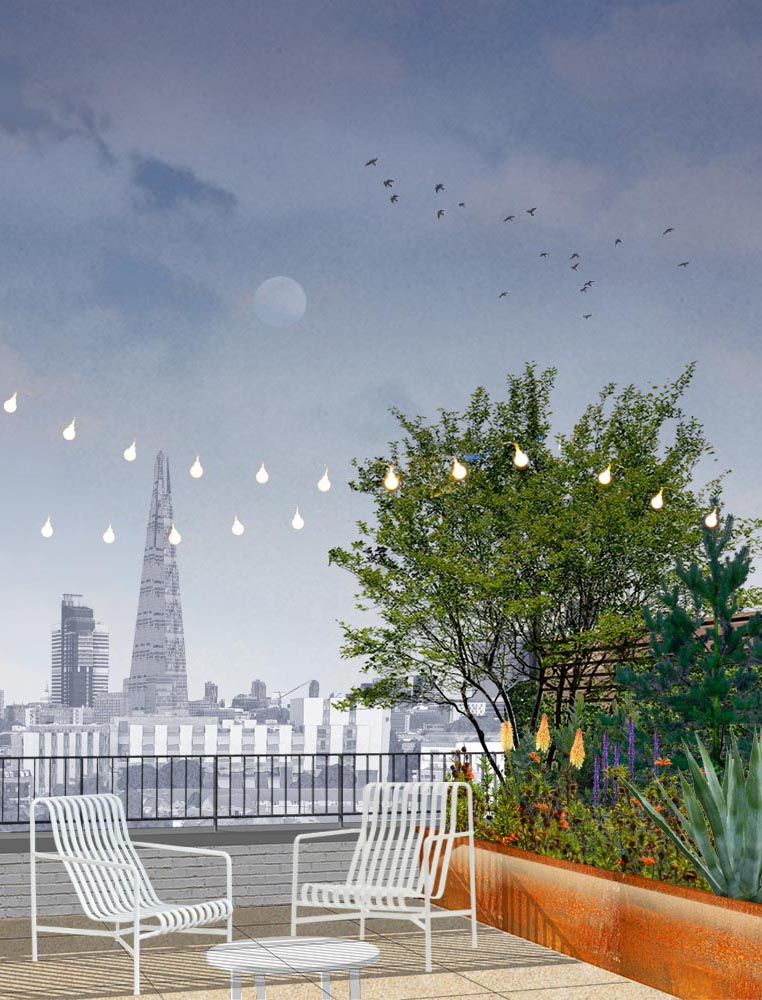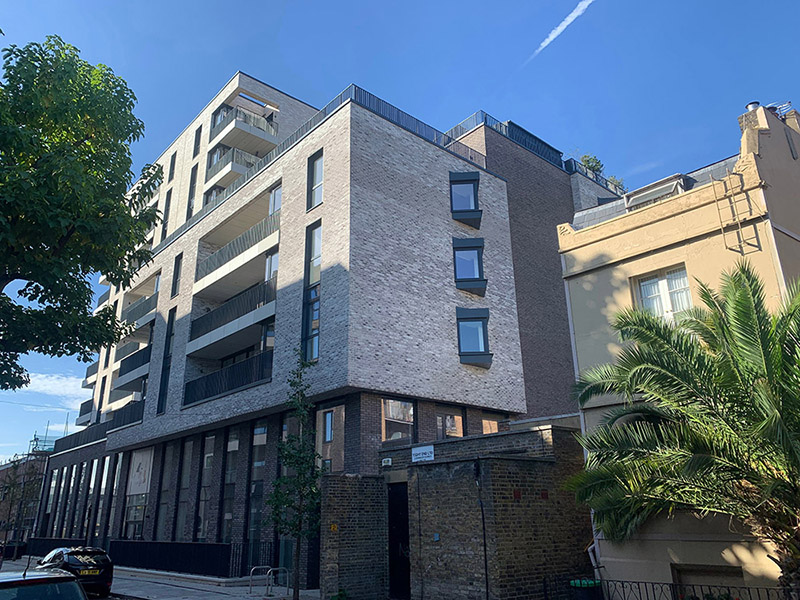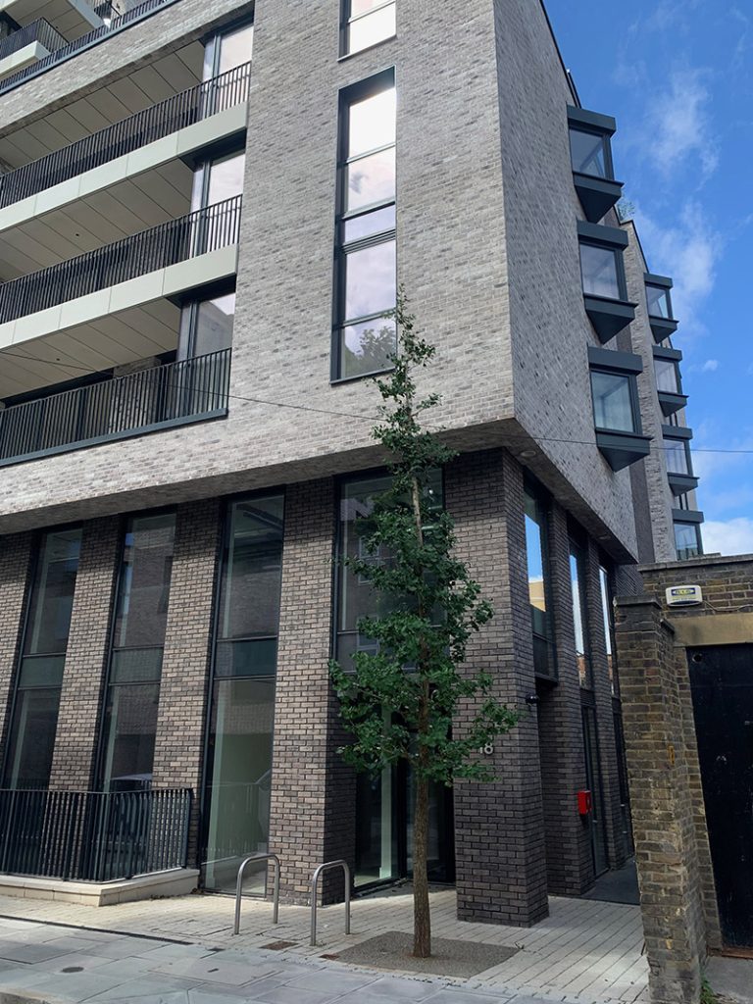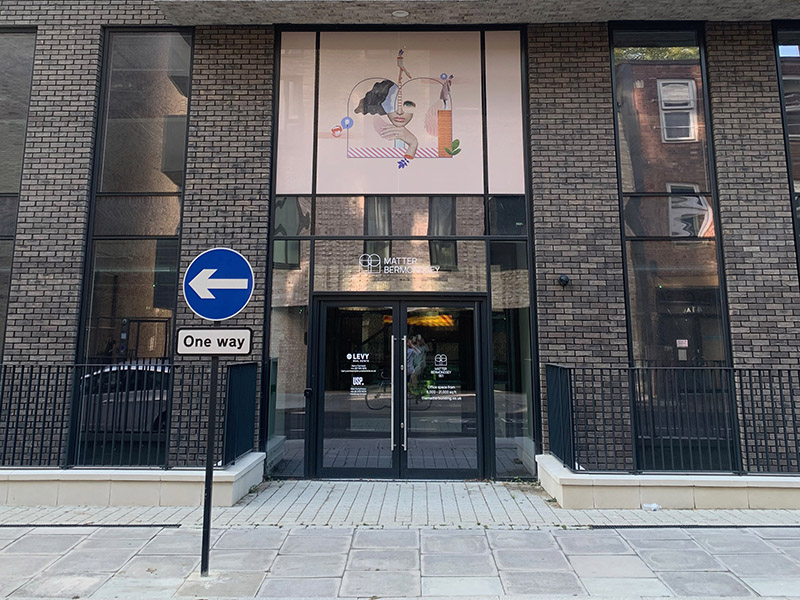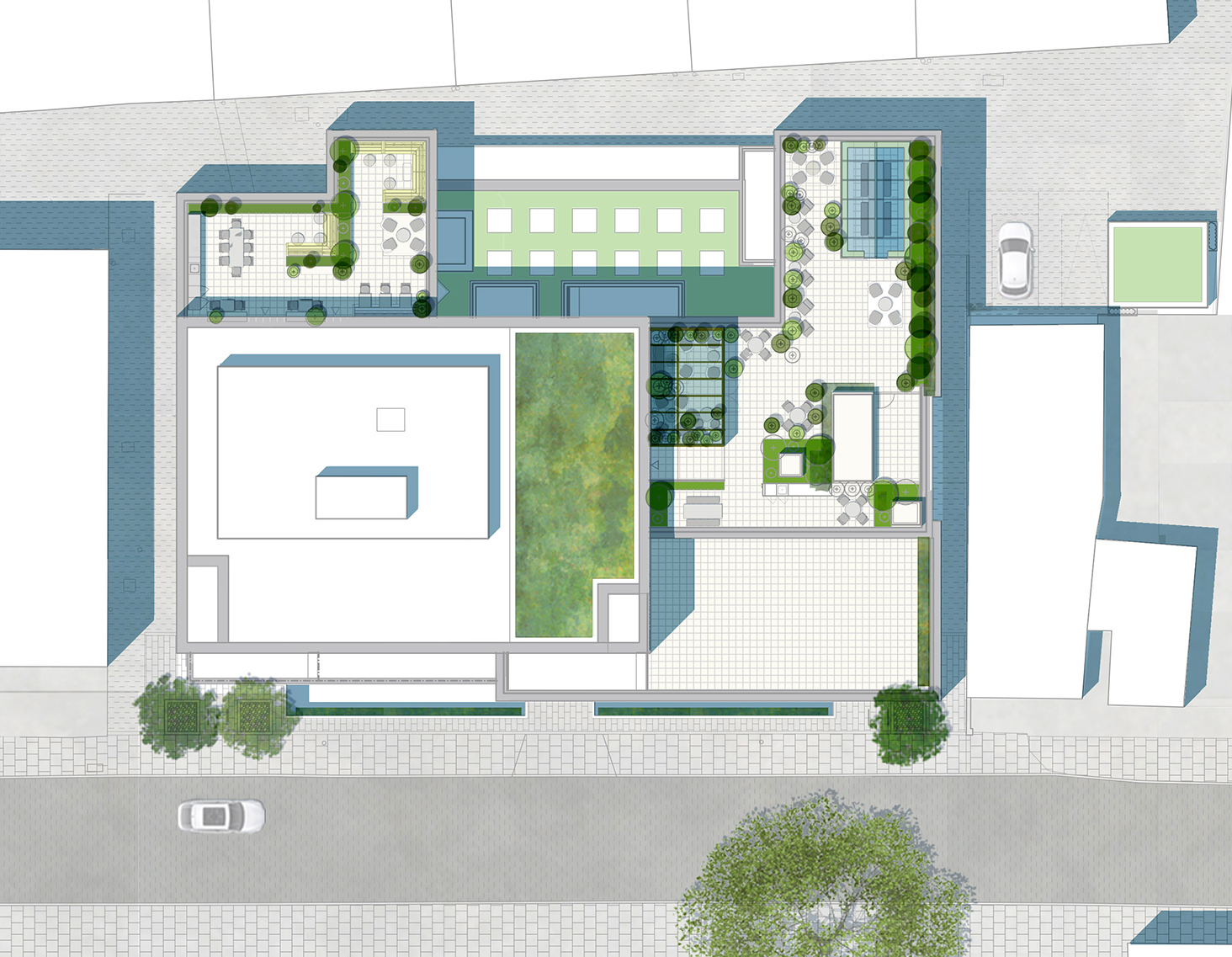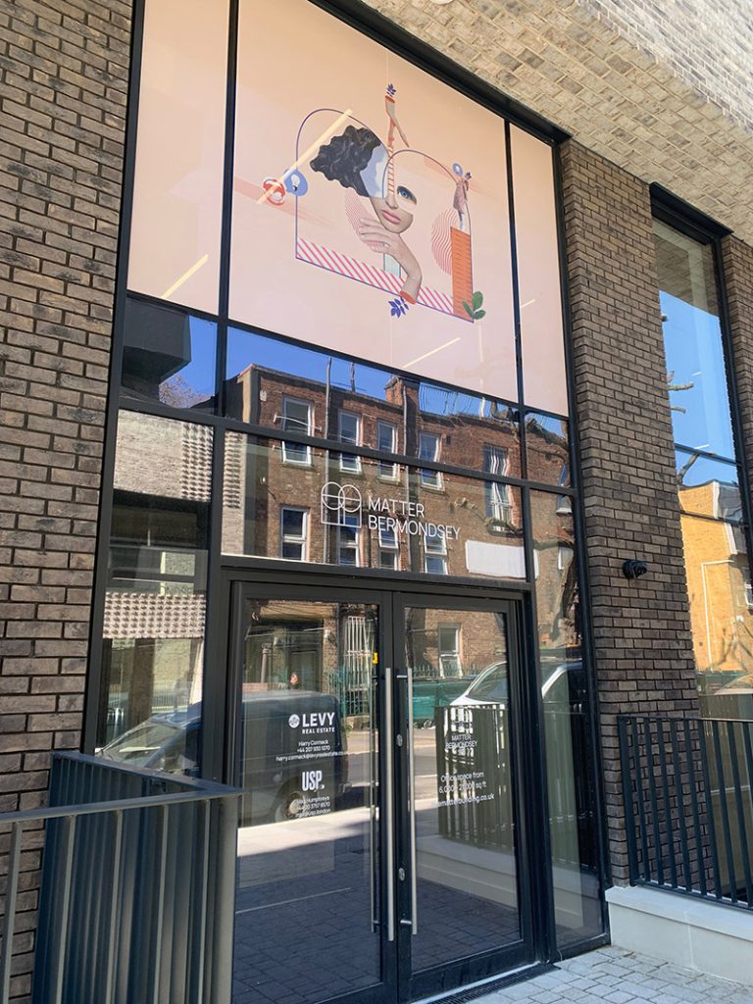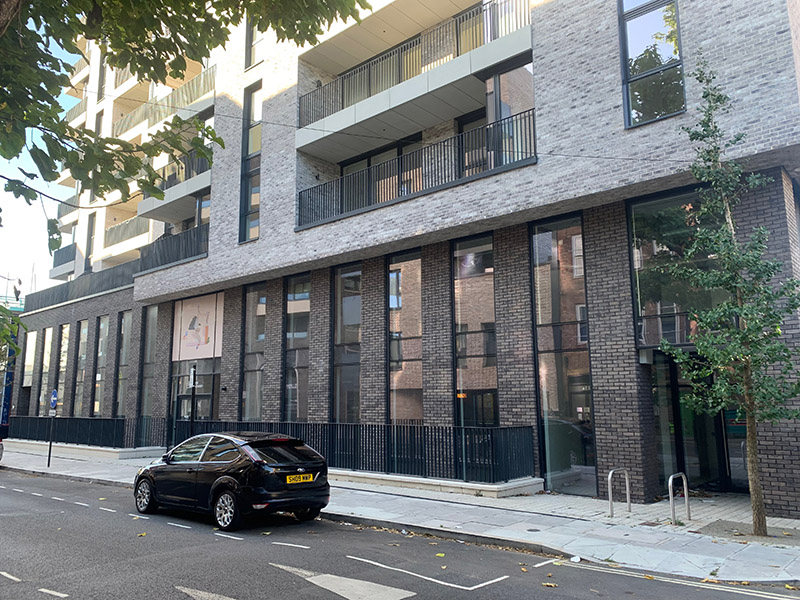Bermondsey Co-living Project
A residential development in South London, with green roofs and garden terraces.
2018-2024 Almero Crimscott/CityInc
This new development in Bermondsey, South London, provides high quality apartments for rent with shared amenity space across two large roof terraces. The scheme also includes ground-floor commercial space with improvements to the streetscape in front of the building and several biodiverse green roofs. We provided landscape design services during the planning process and put together technical information for the project. This included planting specifications for outdoor plants and suggestions for indoor planting strategy to match.
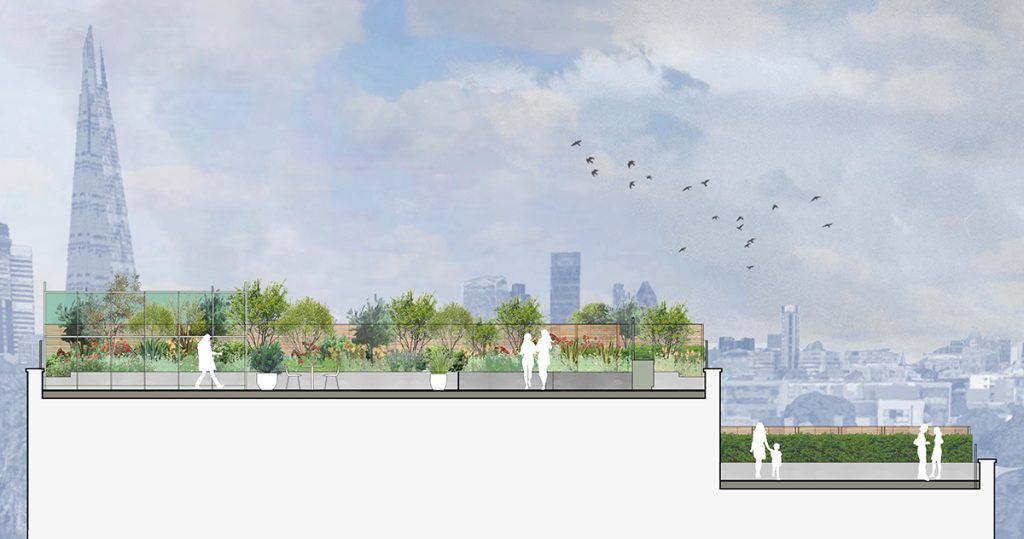
Sketch section through roof terrace
The top floor roof terrace is linked to a social lounge space and includes outdoor kitchen facilities, raised planters, and a range of seating with views across London. On the sixth floor there is a large outdoor space with a greenhouse and garden room. Again there are different types of seating and planting to provide a green setting. These shared spaces are an important part of the co-living concept developed for the project. The second floor features a biodiverse plug-planted green roof in partial shade while the top floor has a seeded brown roof. The project has also made improvements to the local streetscape with new paving, cycle stands and upright Gingko trees.

