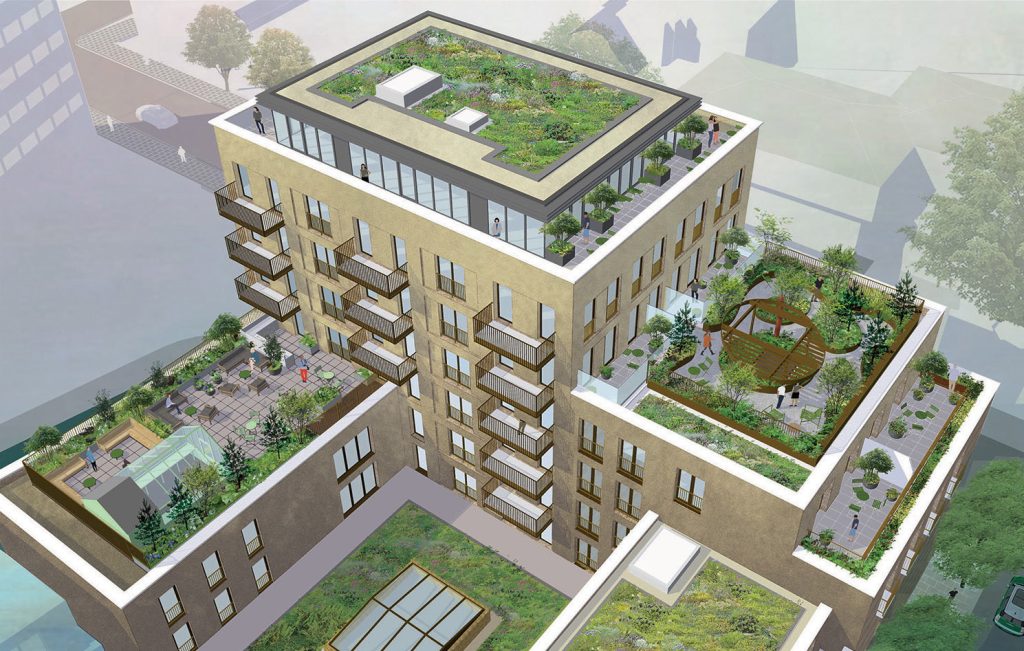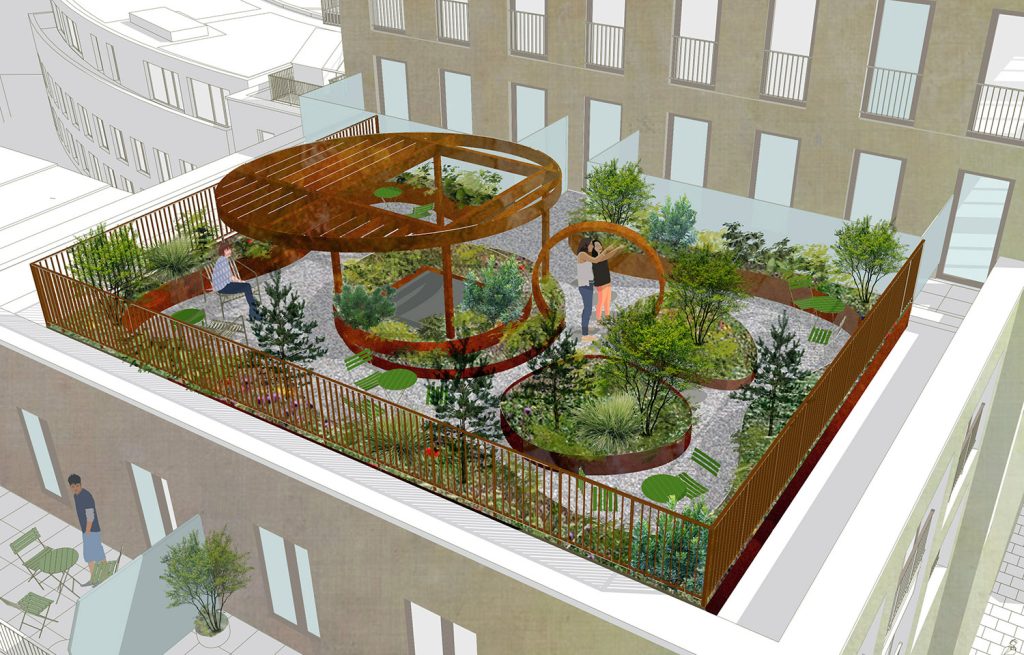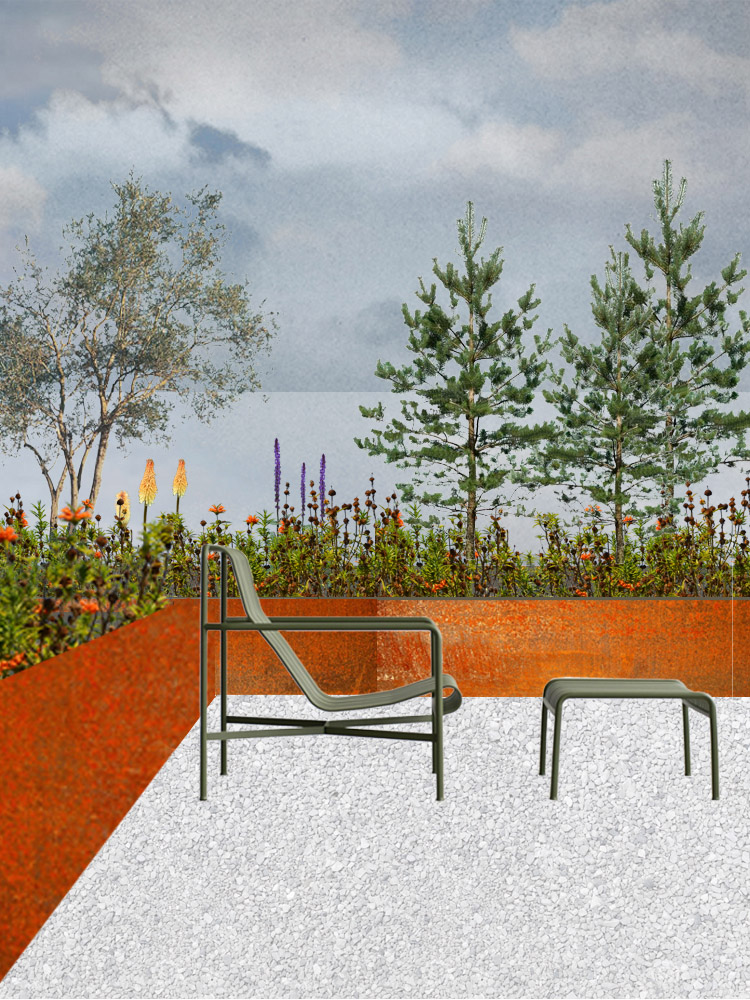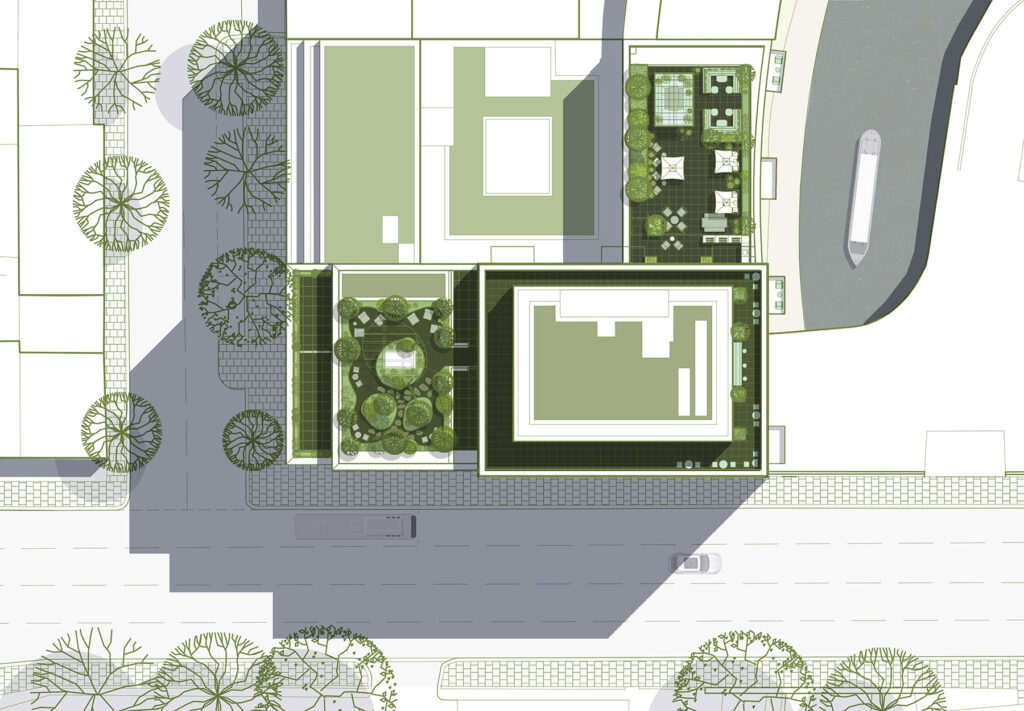Camden Street Roof Gardens
Shared roof terraces for a residential project in North London
2018-2023 Steyn Brothers/Murphy
This project is a new residential and commercial development in Camden with shared roof terraces, gardens and green roofs. The client wanted to maximise use of the roof space as part of the co-living concept for the building. We provided concept design services for the fifth floor garden, and technical design for landscape across the whole project.
The various outdoor spaces had different characters to suit use of the space. The third floor was a more social space linked to a lounge, with an outdoor kitchen and greenhouse. The fifth floor was a secluded quiet garden space, and the seventh floor provided an outdoor terrace space linked to a resident’s event space.
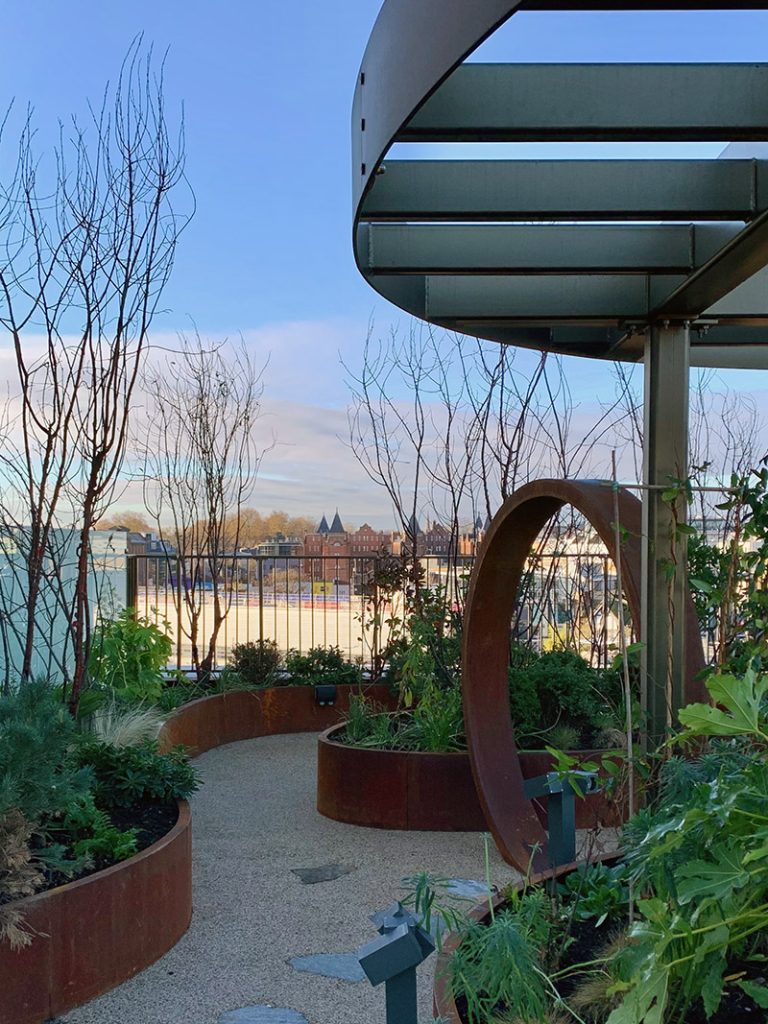
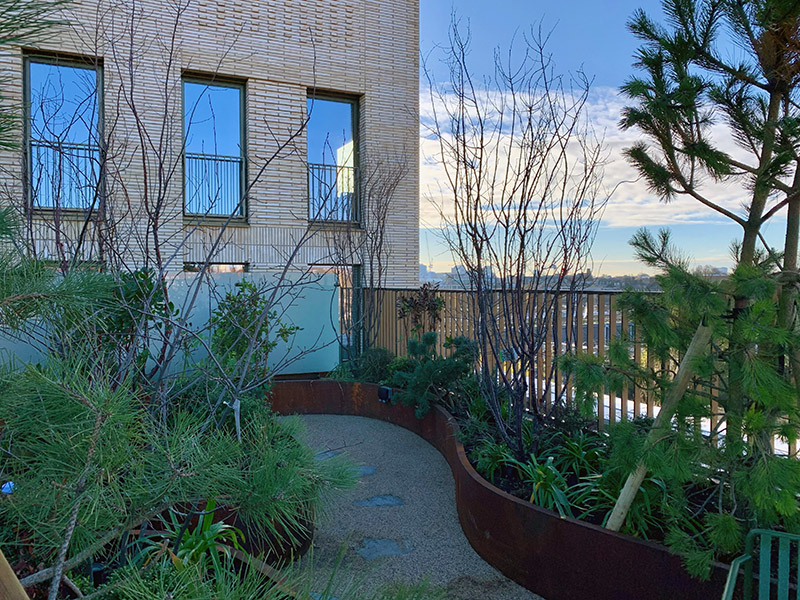
Fifth floor terrace garden in winter
The fifth floor terrace is designed as a planted garden space with places to sit and get away from the city below. Curved Corten planters define the different spaces and an oval pergola provides a focal structure to the terrace and integrates a vent from below. There is a mix of multi-stem specimens, shrubs, herbaceous perennials and bulbs.
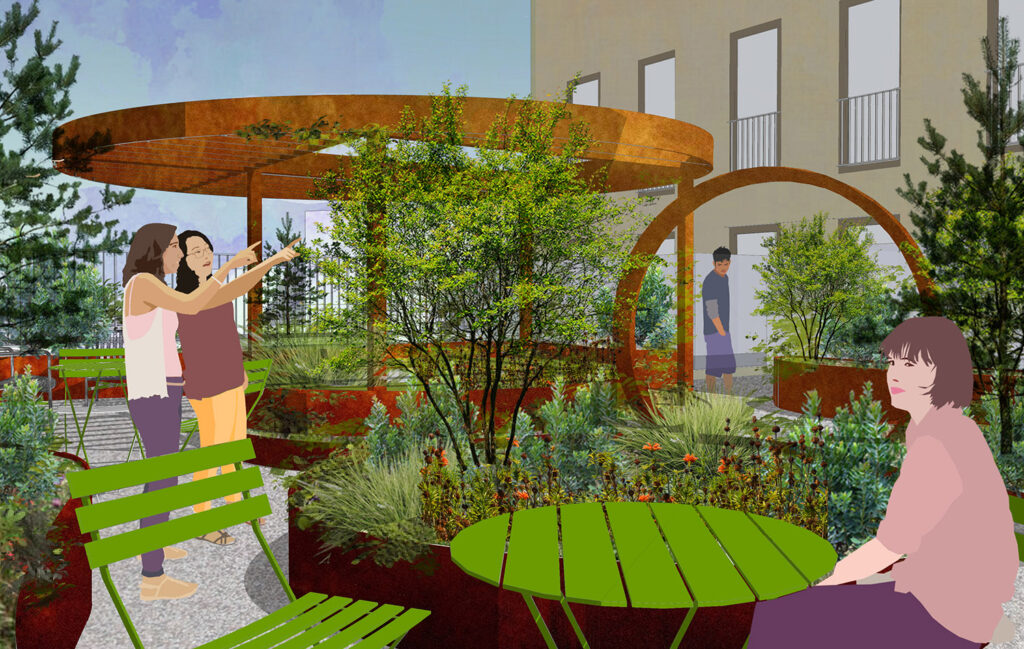
Roof garden sketch
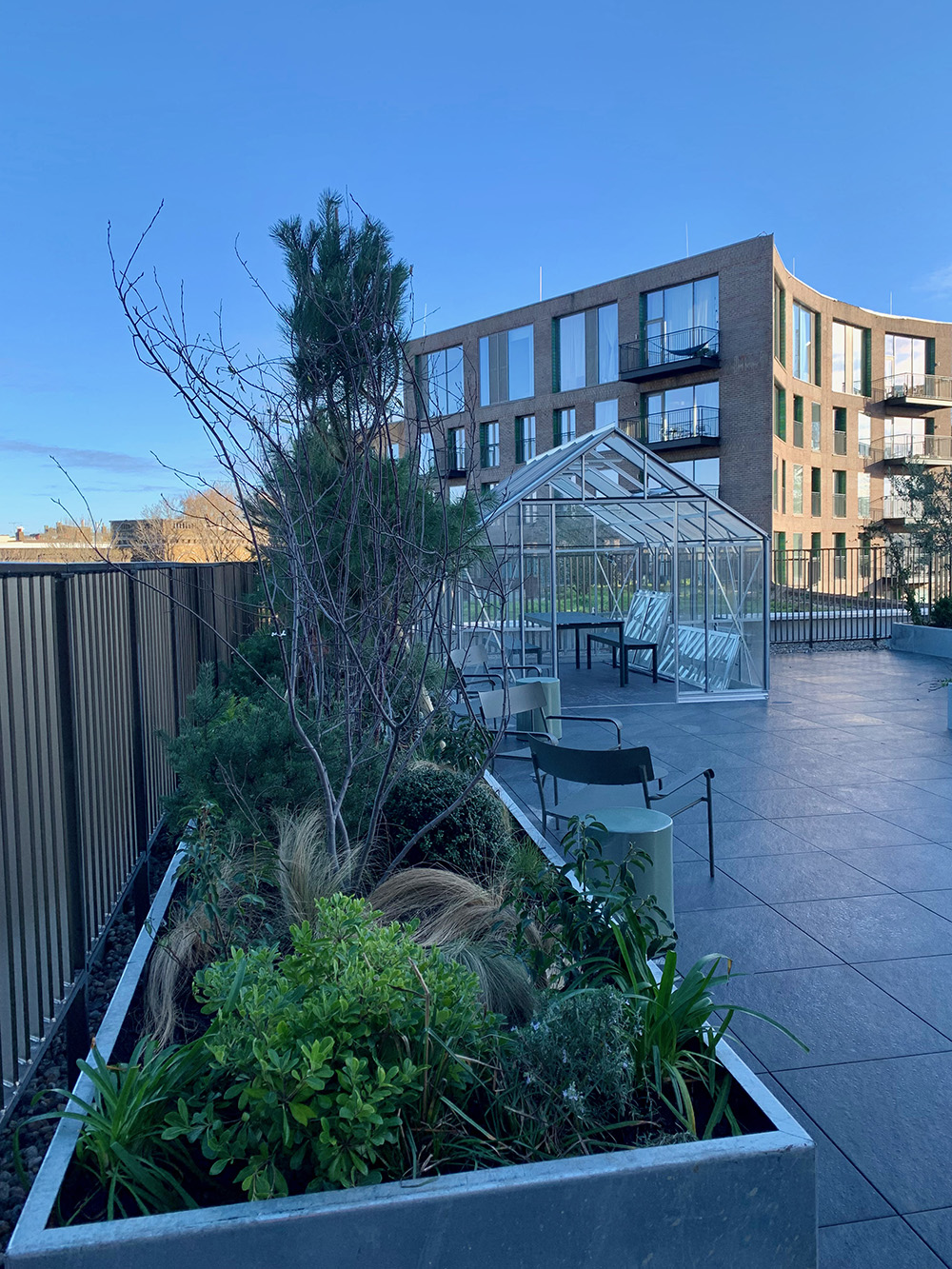
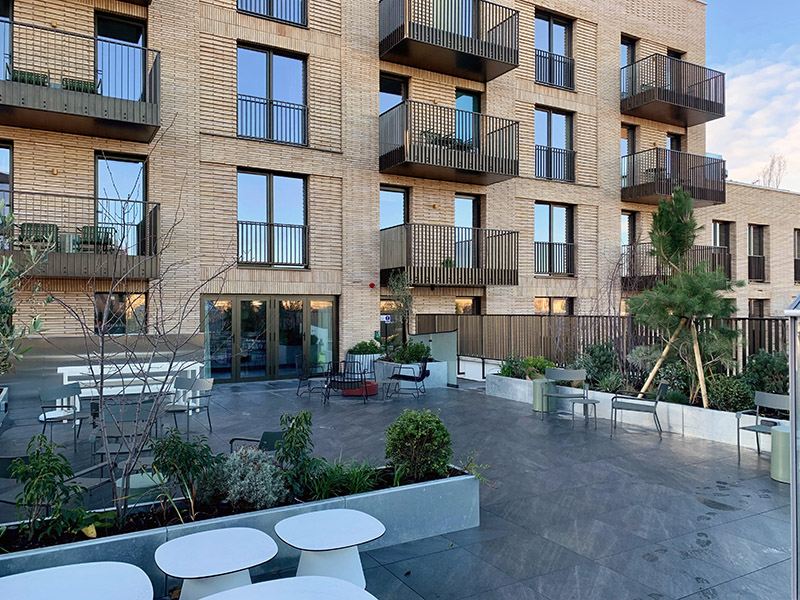
Dining terrace in winter
The third floor terrace is a more social space and is linked to a shared lounge inside the building. There are cooking facilities and plenty of seating spaces. The terrace also features raised planters to allow for a mix of planting, screening of views and biodiversity. A greenhouse is provided to extend the planting possibilities and as a resource for residents to grow plants if desired. The seventh floor provides a terrace with views across the city, linked to a resident’s event space and gym. The other green roofs on the project provide additional biodiversity and also act as blue roofs for drainage attenuation.

