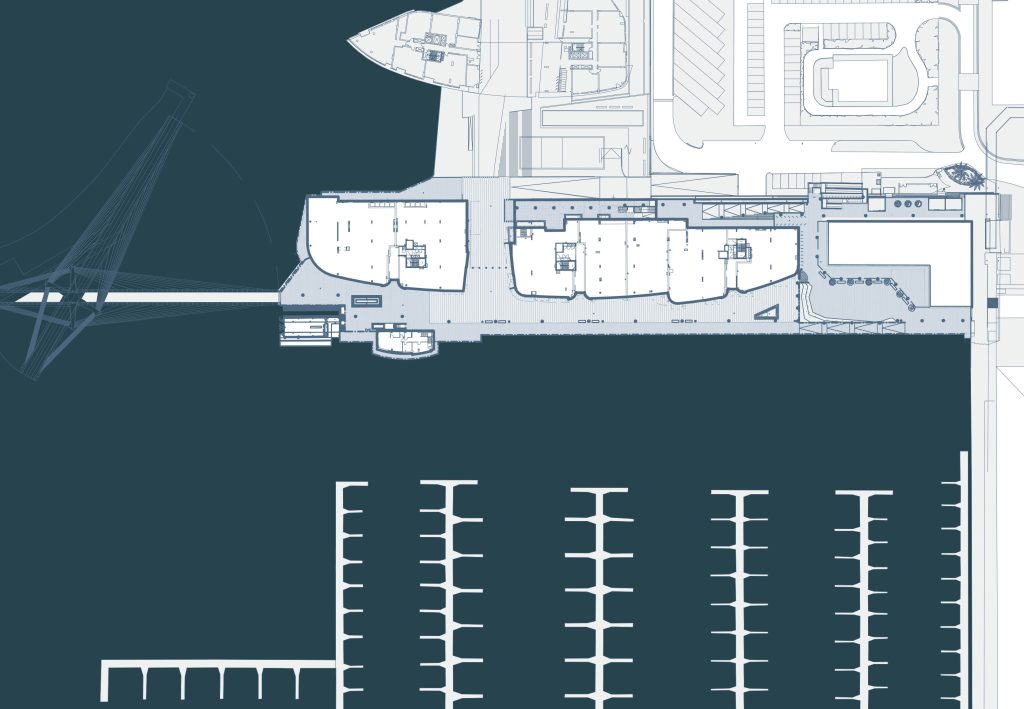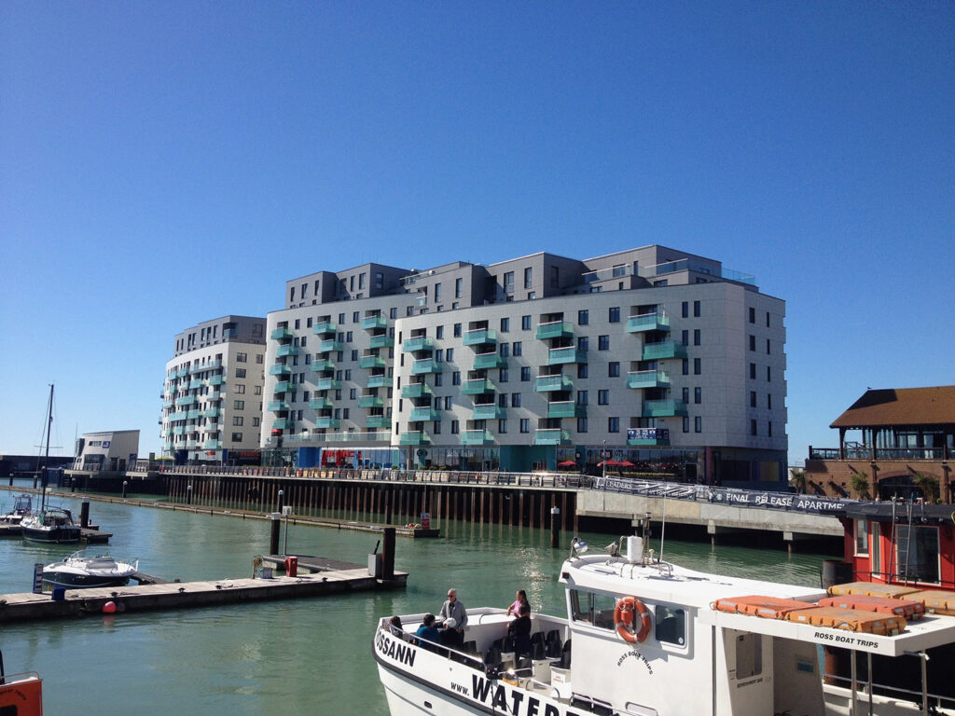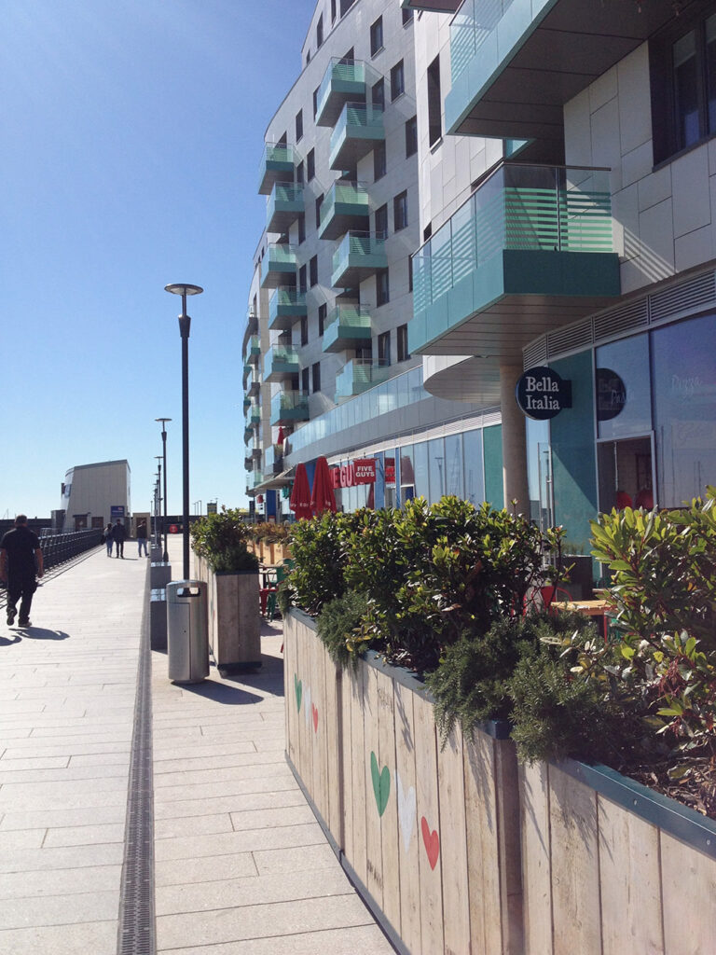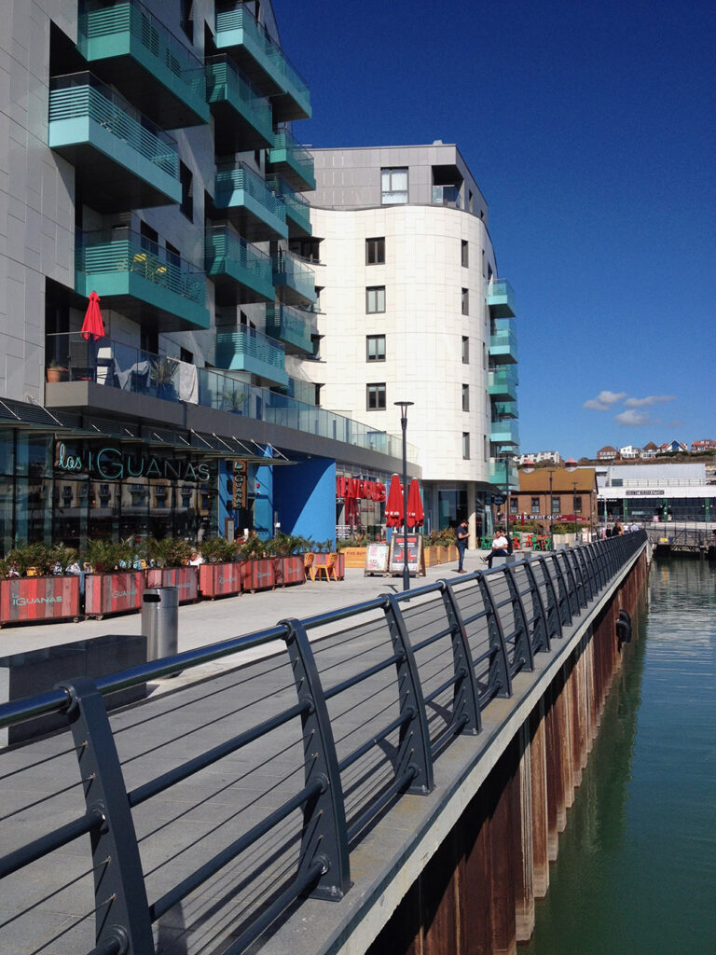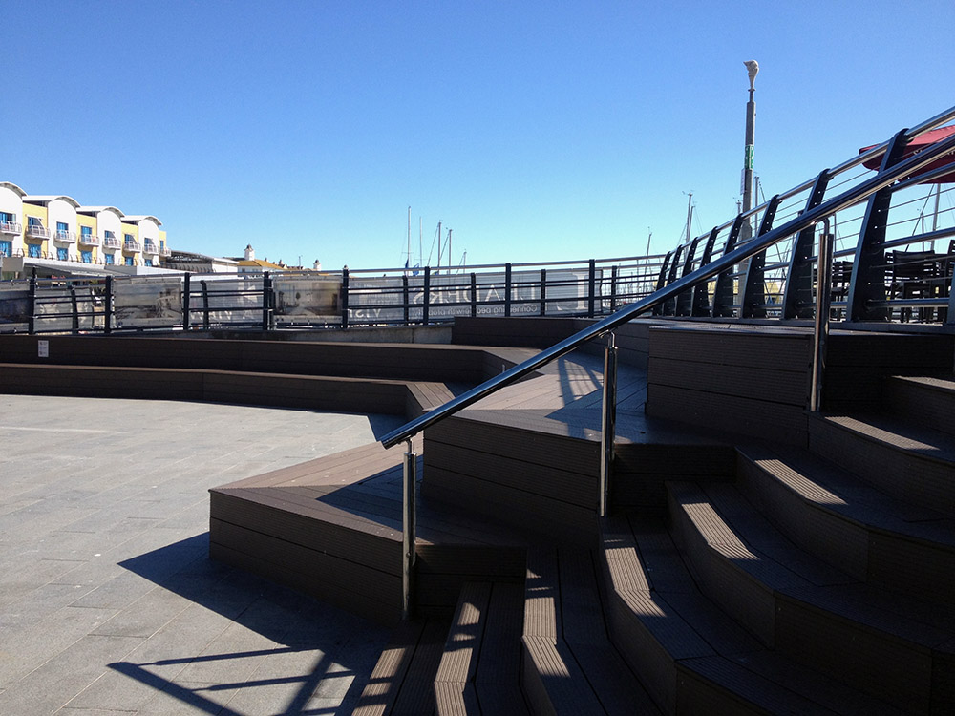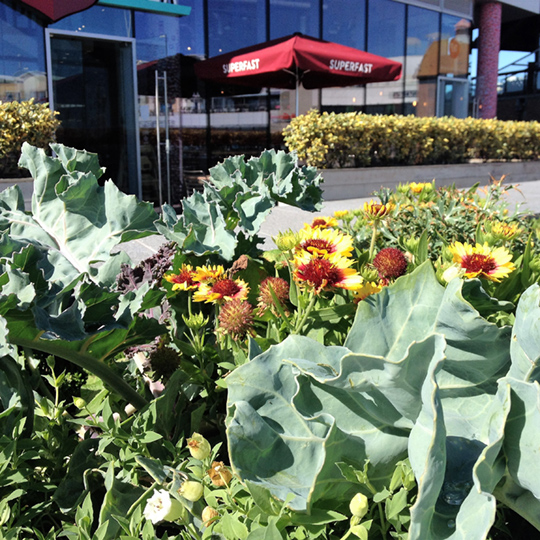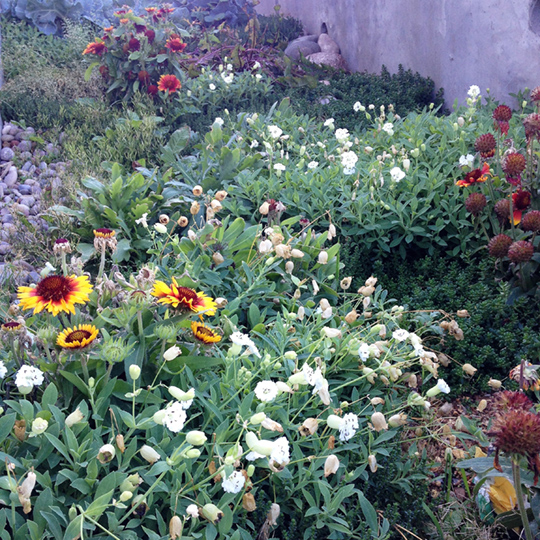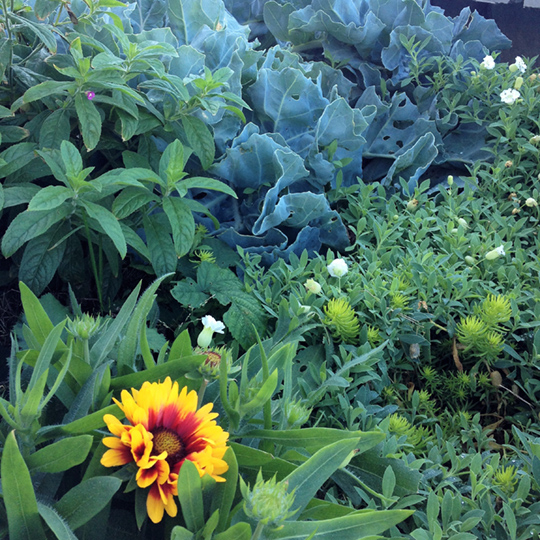Brighton Marina
Mixed residential and commercial development on the coast in Brighton
2014-17 Midgard
This project covered Phase 1 of a mixed commercial and residential scheme for Brighton Marina on the South Coast. We provided landscape architecture services for Midgard including planning and production of technical information. This was a predominantly hard landscaped space built on top of a concrete slab above a cofferdam. Granite planks formed a boardwalk connecting retail units, restaurants and residential entrances. The scheme also featured balustrading, seating, lighting and raised planters. Extensive biodiverse green roofs were added to suit the coastal setting.

