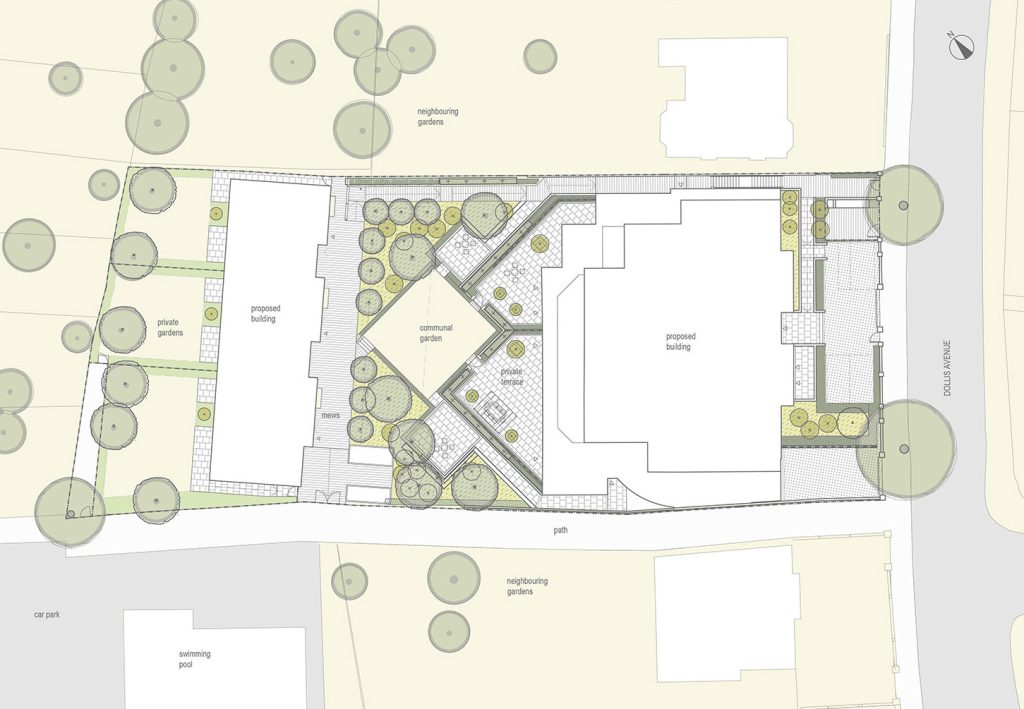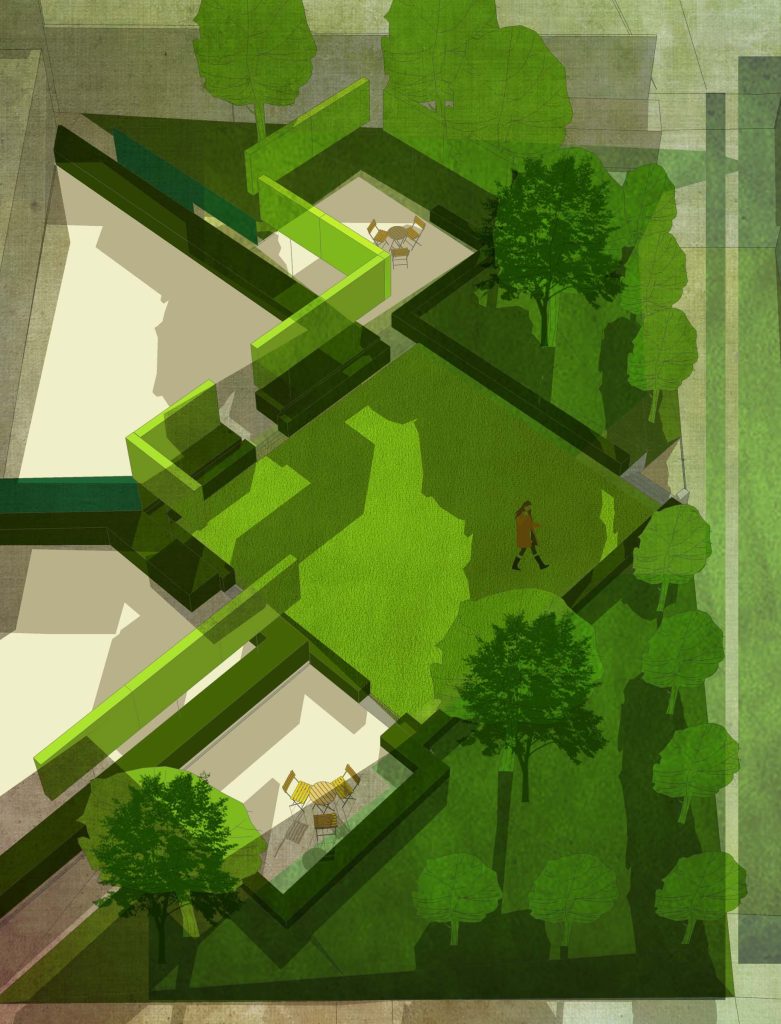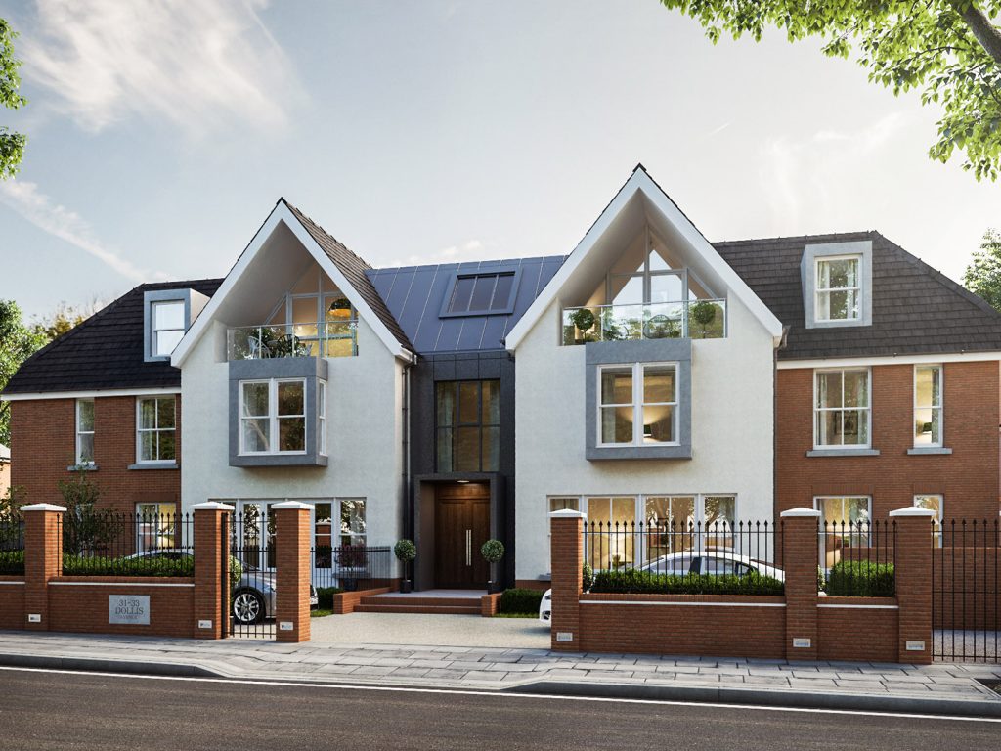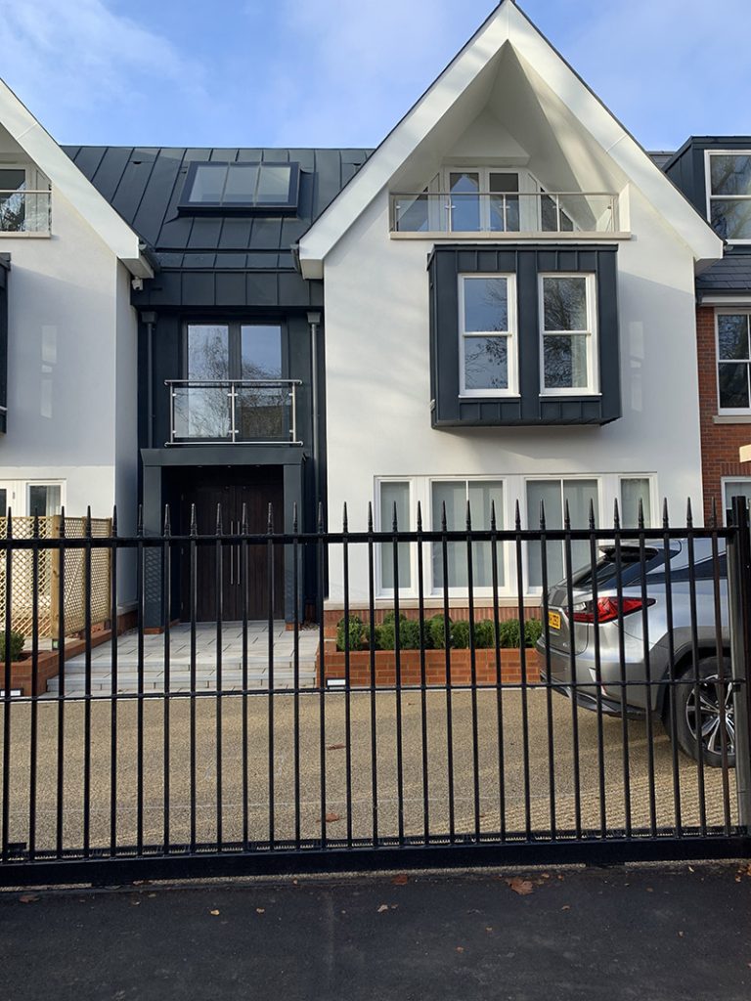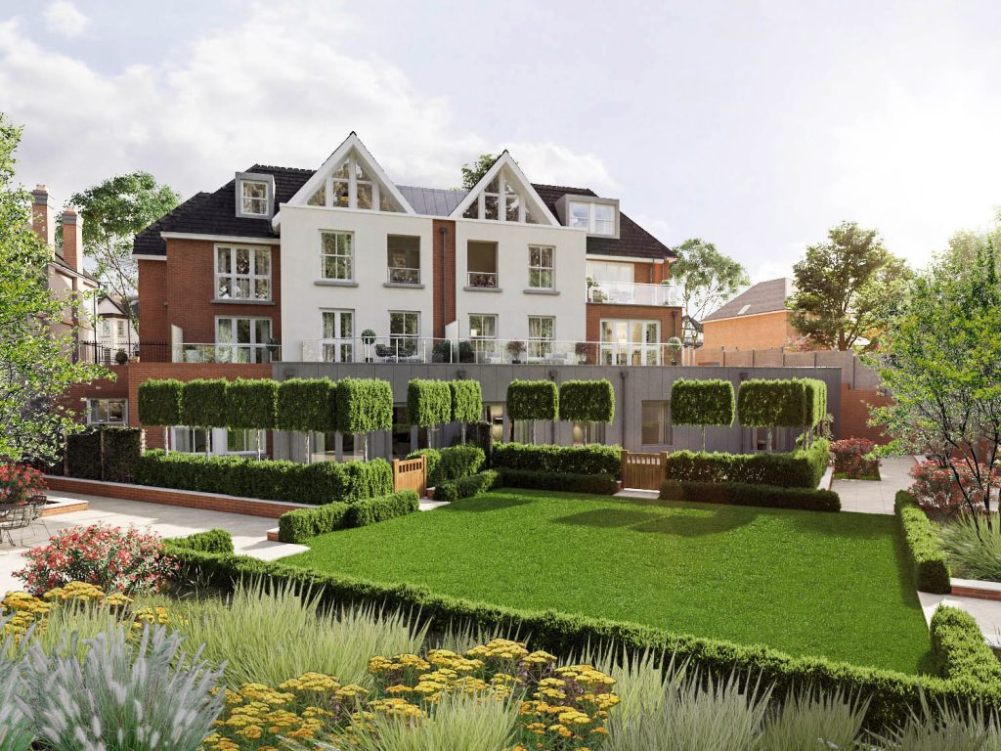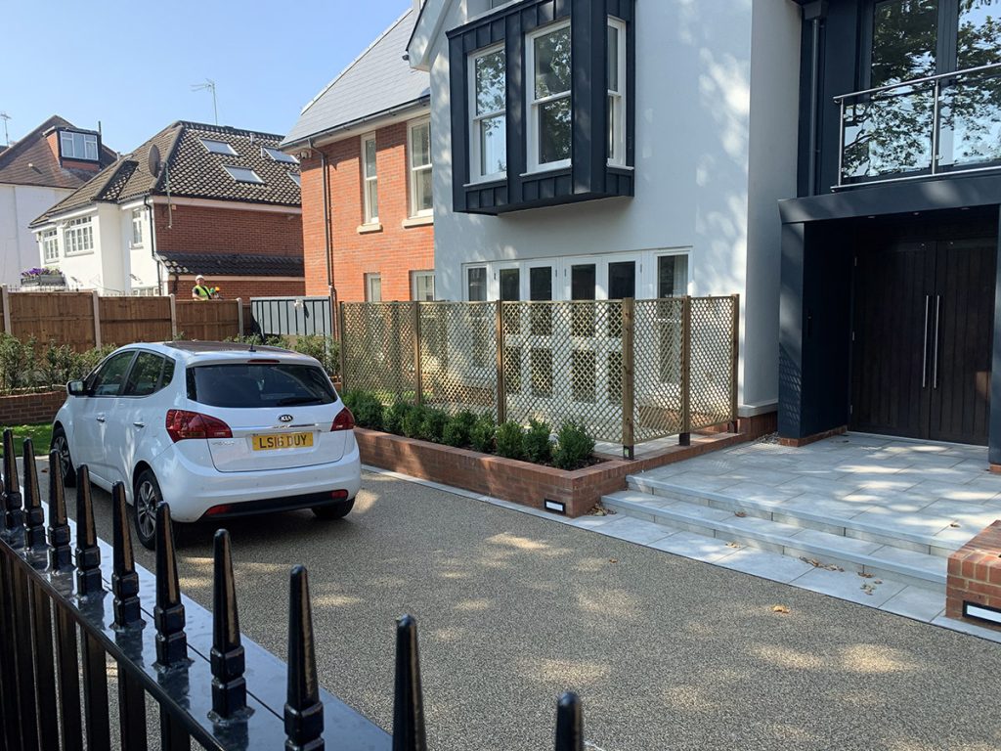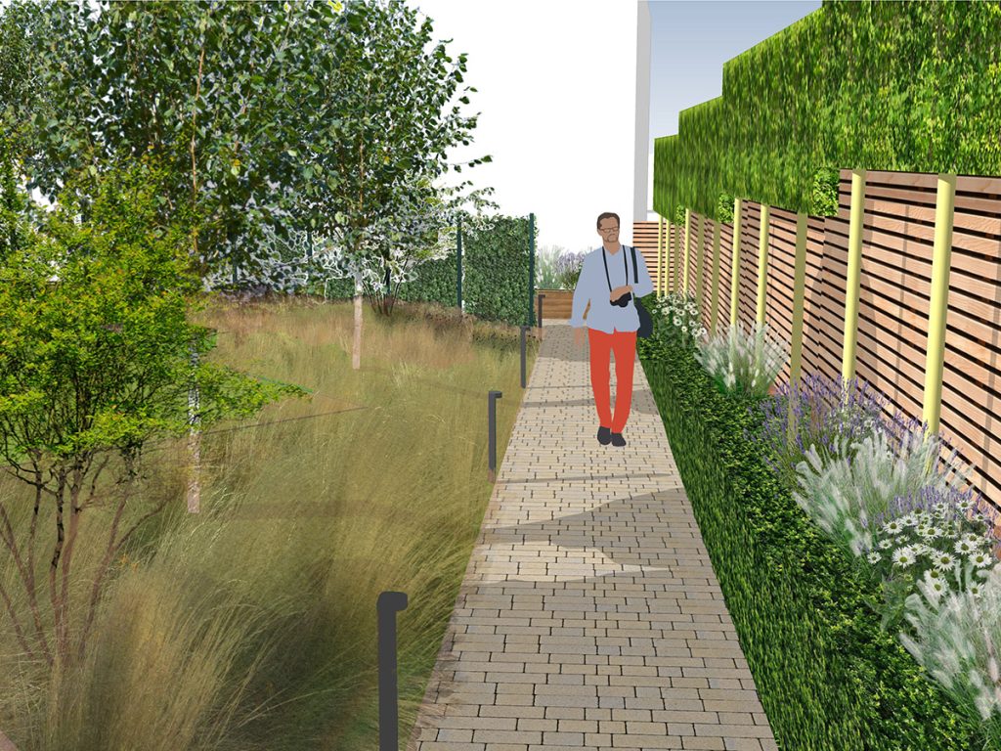Finchley Residential Project
A new block of apartments and mews houses in North London
2016-22 Fruition Properties
This project involved the re-development of a site on a residential street in Finchley, North London. Fruition Properties replaced a large house with nine high-quality apartments to the front of the site, and a row of mews-style houses to the back. We provided landscape architecture services during the planning process and for production of technical information. The site was on a steep slope and involved building at multiple levels, and needed a landscape design to address complex access issues and a mix of private and communal areas.

Site section diagram
The landscape plan aimed to integrate the two buildings and provide shared access and green space together with private terraces and gardens for ground-floor residents. The project included new secure boundaries, space for parking, bin storage and access paths to meet all Building Regulations. Planting included new trees, mature evergreen planting to screen views, structural hedging, pleached trees, and a biodiverse mix of flowering shrubs and herbaceous perennials.

